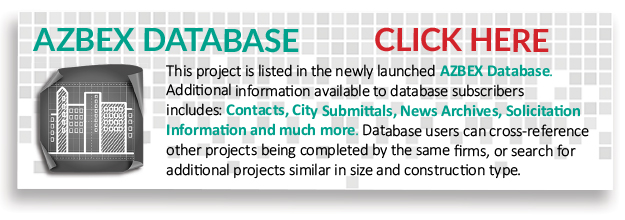By Roland Murphy for Arizona Builder’s Exchange
The City of Tempe will unveil the draft for its Character Area 3 plan to the public Dec. 5 at the Tempe Transportation Center, 200 E. Fifth Street.
The plan details design guidelines and placemaking principles for the Downtown Tempe, Rio Salado | Town Lake, Arizona State University and NW Neighborhoods portions of the city.
Unfortunately, as of press time, the web link for the actual draft document remained broken. However, a copy of the planned PowerPoint presentation was available for review.
According to the presentation materials, the areas under consideration consist of more than 34,000 people, nearly 12,000 households, with 14 neighborhood associations and 12 HOAs.
By 2040, the city expects to see 55,000 residents and 75,000 new jobs in the study area.
Downtown
The presentation lists an extensive set of placemaking goals for Downtown Tempe. Included in the list are:
- Tempe Beach Park: Light bridges with artistic LEDs, a year-round playground with shade and water, boat and bike rentals, a veteran’s memorial and performance venue amenities
- Gateway Plaza: Self-guided walking tours of historic sites, moveable furniture and treasure hunts for Local First merchants
- Hayden Square/Hackett House: Outdoor movies and live entertainment, beer and wine festivals
- Birchett Park: Gateway treatments for Mill Avenue and Apache Boulevard, preservation of Mid-Century design features
- Hayden Flour Mill: Lighting of the mill and silos with LED displays, cafes and restaurants with outdoor amenities and a Hayden Butte trailhead
The Downtown proposal also features several design considerations, including: shade and landscape treatments, and integrating art into the mixed-use and multifamily components
Ground level considerations include art integrations, structural shade, a podium level for enhanced walkability and engagement, and distinguishing the ground level massing from the upper floors.
Planned building materials include copper, brick and metal cladding.
Rio Salado | Town Lake
Placemaking plans in this area feature:
- Fluid Spaces: Free-floating stairs for lakeside events, a hammock park, waterfront dining and “spontaneous places” where visitors can play and touch water
- i light Tempe: Incorporation of lighted elements through the entire area, including bridges, the Flour Mill and Tempe Beach Park
Architectural and design elements call for bold forms to showcase waterfront access and create a distinct, globally recognizable identity. Forms should incorporate curvilinear elements with soft edge features and fluid lines. Buildings should also incorporate sustainable design elements and promote connectivity throughout the area.
ASU
ASU-related planning focuses mainly on the Novus Innovation Corridor, a massive 330-acre “future-forward urban environment.” The four key goals for the corridor are:
- Development of an adaptive urban environment
- Creation of a “global caliber sports performance, training and entertainment destination”
- Extensive incorporation of “Smart City” technologies and sustainability components
- Implementation of long-term alliances with ASU for optimized business and user experiences
NW Neighborhoods
The NW Neighborhoods area is bounded by Loop 202 on the north, Broadway Road on the South, Priest Drive to the west and McClintock Drive to the east. A key focus here is maintaining the area’s historic and cultural uniqueness in the face of the city’s rapid development.
Specific elements include:
- Prehistoric and cultural preservation, including a streamlined review and city-wide communication process for historical and archeological considerations
- Ensuring the continuing preservation of historic and culturally significant properties, such as garden-style apartments
- Implementing a program to include properties on the Tempe Historic Property Register and the National Register of Historic Places
- In cooperation with Salt River Project and ASU, promote awareness of existing canals and maintain SRP’s flood irrigation services
Presentation
To maximize opportunities for public to take part in the draft proposal unveiling, the city will host two sessions on Tuesday at the Tempe Transportation Center, 200 E. 5th St.
The first has an open house from 11:30 a.m.-1 p.m., with the presentation taking place at noon.
The second open house is from 6 p.m.-7:30 p.m., featuring the presentation at 6:30 p.m.
Tempe has invested significant time and effort into developing the plan. To date, according to the project website, the city has received more than 4,000 contributions as part of its 2016-2017 public participation process. After the next round of public comment, a revised proposal will go before City Council early next year.
NOTE: Paid subscribers receive additional project details in our twice-weekly PDF publication, including project stakeholder information and valuable project bidding leads. Find out more about AZBEX subscriptions or contact Rebekah Morris at rmorris@azbex.com or (480) 709-4190